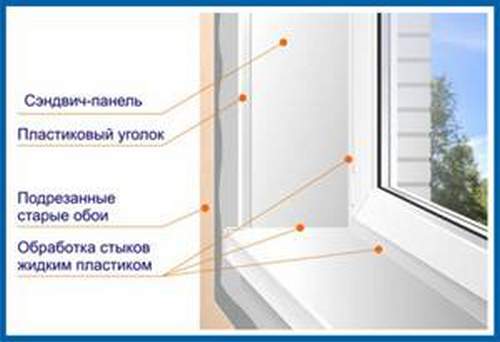How to Cut Sandwich Panels for Slopes

Finishing slopes is a procedure that is the final touch in the process of installing plastic windows. It not only gives the whole design an aesthetic appearance, but also with the right choice of material provides protection against mold and freezing in the cold winter season.
Those who want the windows in their house to have the above qualities should give preference to finishing sandwich panels. a material that will help to achieve an effective result when installing slopes.
What is a sandwich panel?
This material is a light plate, consisting of several layers, where the two outer layers are rigid canvases that can be made of various materials. Between the sheets there is a heater (polyurethane foam, polystyrene foam, mineral wool).
Bonding all elements of sandwich panels performed in two ways. cold or hot pressing. The material itself is of two types. wall and roofing. Most often, sandwich panels are used in the construction of prefabricated buildings.
Standard sizes of sandwich panels in terms of length, width, thickness are:
- 300x115x3.2 cm;
- 300x115x2.4 cm;
- 300x115x1 cm.
The largest sizes have roof slabs, the parameters of which are 12×1.2×0.3 m. For the construction of internal partitions, most often use slabs with a length of 1.5 m, a width of 1 m.
For installation of slopes apply special sandwich panels with a size of 10x1500x3000 mm., consisting of the following materials:
- PVC. the outer side of the panel is made from it;
- the back side is made of polystyrene sheet;
- foamed polystyrene foam or mineral wool is used as the internal insulation layer.
You may be interested in learning how to slope the front door. Read this article.
Pros and cons
Positive material specifications:
Video: How to Cut Sandwich Panels for Slopes
Flaws sandwich panels are mainly associated with the quality of the material itself:
- Poor quality panels, due to the influence of high temperatures, which are usually caused by direct sunlight, can become deformed and turn yellow.
- In addition, poor quality also affects the strength of products, which in dishonest manufacture leaves much to be desired.
How to make slopes on the windows with your own hands?
After installing windows wait at least 24 hours. During this time, the mounting foam will dry completely, after which it can be cut with a knife flush with the surface of the frame.
Before mounting the slopes you need prepare the working area, clean from dirt and treat with antiseptic.
Read also the article on how to install external slopes made of metal.
Installation:
-
On the prepared surface first thing fasten the start profile. The strips of the U-shaped profile cut off by the size of the perimeter of the window opening are screwed along with the screws.
It is recommended to cut the panels with a circular saw or a hand jigsaw.
To give an aesthetic appearance to the outer edge of window slopes indoors, it is performed F-profile lining, fastening it to a wooden plank with a construction stapler. At the joints of horizontal and vertical elements, the profile is cut at an angle of 45º.
Joints close up with sealant or liquid plastic in order to protect them from pollution and moisture penetration.
Sandwich panel slopes: video tutorial.